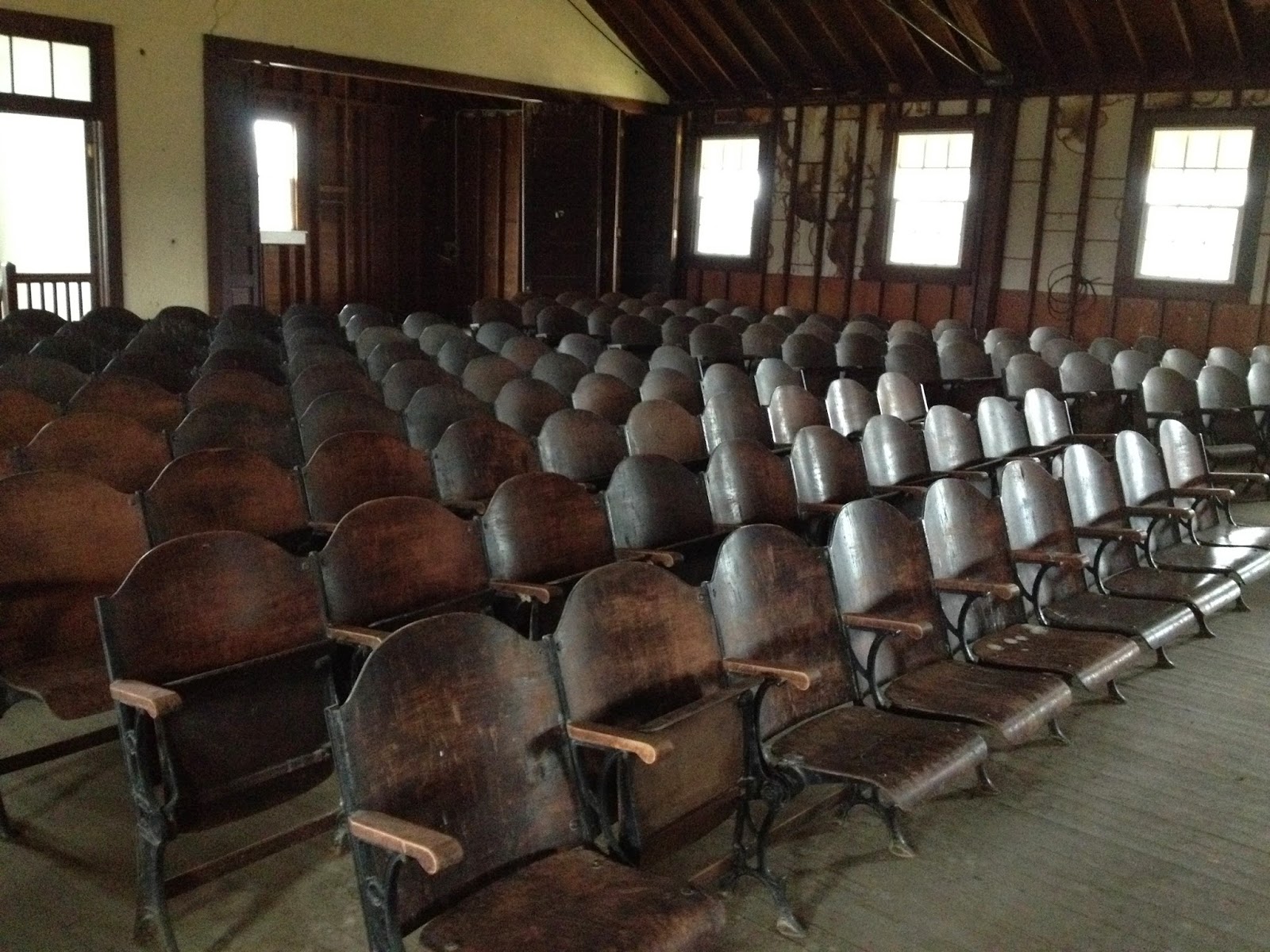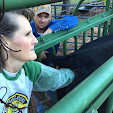The Old School House at Dwight Mission was built in 1917.
It served as the Indian Training School for the Cherokee Indians until 1948.
The building has 3 floors.
The top floor has a 200 seat auditorium complete with stage and projector room.
Women set in the center seating.
While the gentlemen set in the side seating.
How do we know this?
The side seats have hat racks.
The center seats do not.
The projector room was located way up high in the back of the auditorium.
One had to go behind these amazing bi-fold doors to get to the projector room.
Then climb these really steep stairs!
I am thankful there was no one around to watch me crawl up those stairs!
My fear of heights kept me from standing up to photograph the projector room.
Just look at those 100 year old floors!
That staircase!
On the second floor landing, I spotted this candelabra!
There were two!
I wonder who their craftsman was?
The second floor led me to classrooms.
Check out those slate black boards!
They wrap all the way around the room.
AND
Those desks!
In another room, I found these curved church pews!
Each room, on the second floor, had transom windows.
I stumbled upon what appeared to be a museum or library containing some really cool artifacts.
Then there were these items.
Things that make you go... hummm.
Does anyone remember these type bathrooms?
Women on the second floor.
Men on the bottom floor.
I wonder why?
I found the bottom floor to be the most intriguing.
A potter's wheel!
No electric motor here.
It was turned by foot!
That would be a workout.
This workbench has served many a handyman!
Who remembers these?
Check out the price!
Those legs belong to a double pedestal sink that was setting off to the side.
Sorry, I thought I had a photo.
I may have gotten a bit overwhelmed and didn't snap the shot.
All of the original windows, in all of the buildings, on the Dwight Mission Campus, have been replaced.
I guarantee you, every single window was saved and placed in this room!
There was enough room to walk in and take a few steps around.
The entire room was lined with the old windows.
Oh the projects I could do with each and every piece of this building!
Good News!
Plans are underway to renovate The Old School House into the Dwight Mission Heritage Center!
The auditorium will be restored to it's original appearance.
The middle floor will have the museum, gift shop and offices.
The bottom floor will be conference rooms.
They will be available for rental to the general public.
The hope is to have the renovation complete for The Old School House's 100th year!
If you would like to donate to the renovation of The Old School House follow this link.
Please note your donation for "The Old School House Renovation".
Of all the buildings on the Dwight Mission campus, The Old School House was the one that kept my attention.
Well...
And this tree!
The stories The Old School House (and this tree) could tell!
I can't wait to see the completed restoration!
I am so inspired!
I am off to find a new project of my own!
XOXO
Rancher Girl
























That is absolutely gorgeous. Glad they are going to restore it. Would be a shame to let it crumble.
ReplyDeleteThose pews are awesome. So are those chairs.
Cheri
Cheri,
DeleteI am now on the lookout for one of those pews and those chairs! And windows... And a work bench... And... And...
Oh the projects that are running through my head! ;~)
The The Old School House is a really neat find! Glad to hear it will be restored and turned into a Heritage Center! I like the wrap around black board and old school desks. Hard to imagine a 200 seat auditorium in a 100 year old school house.
ReplyDelete